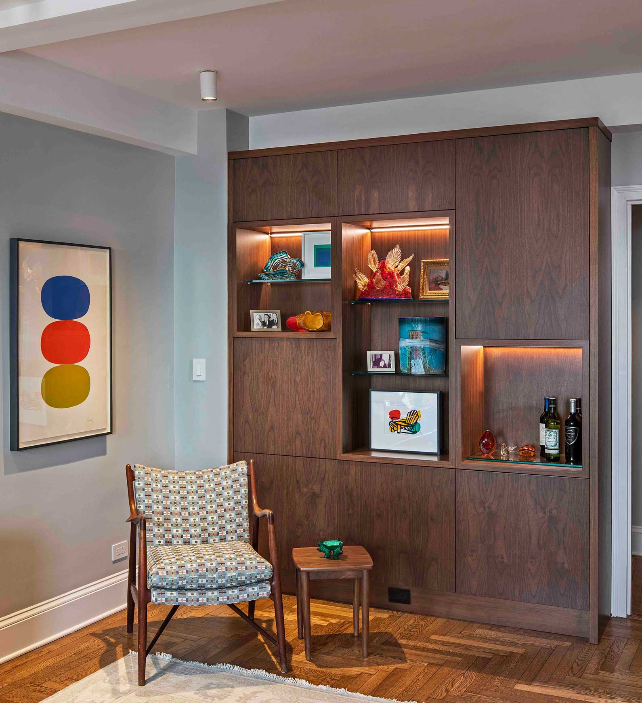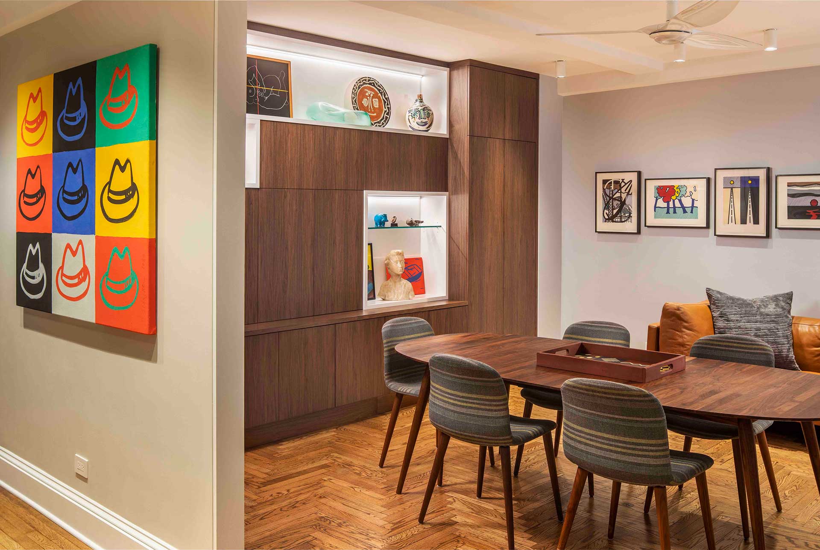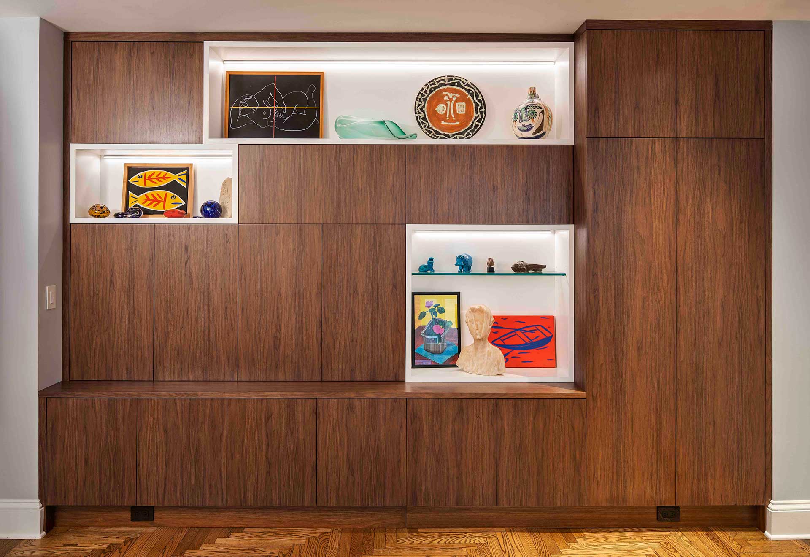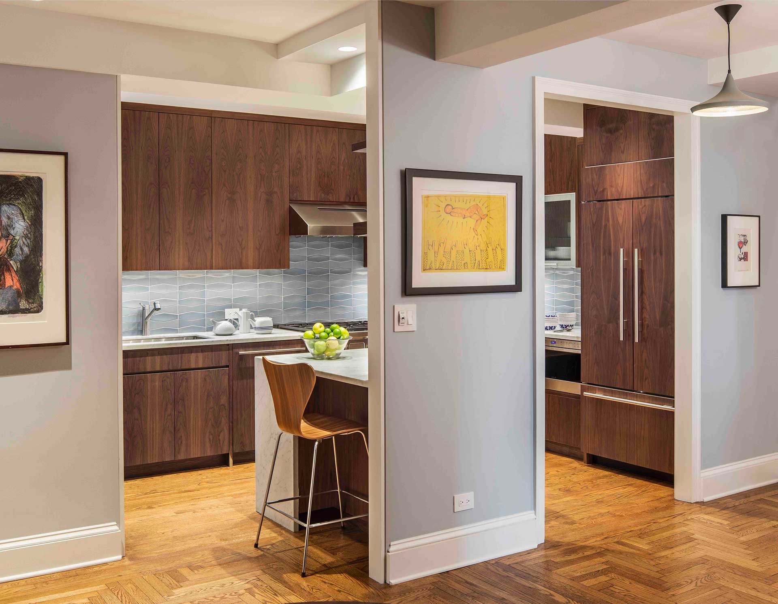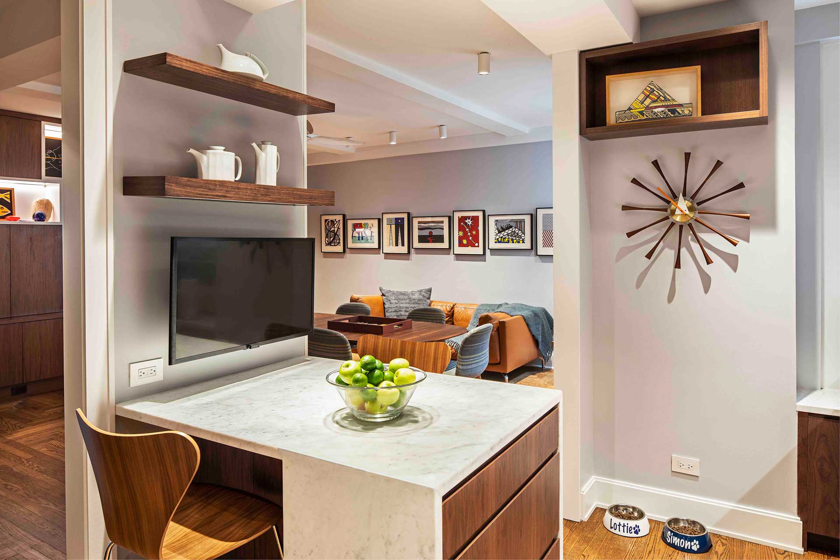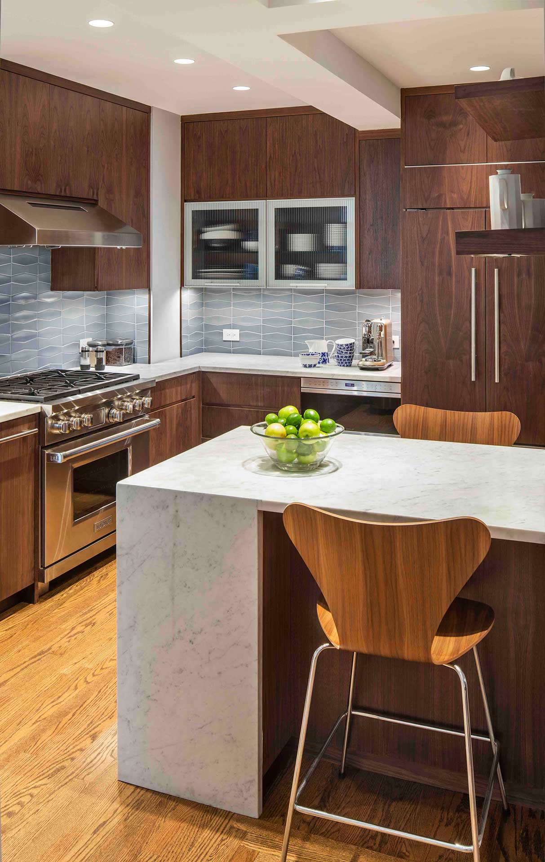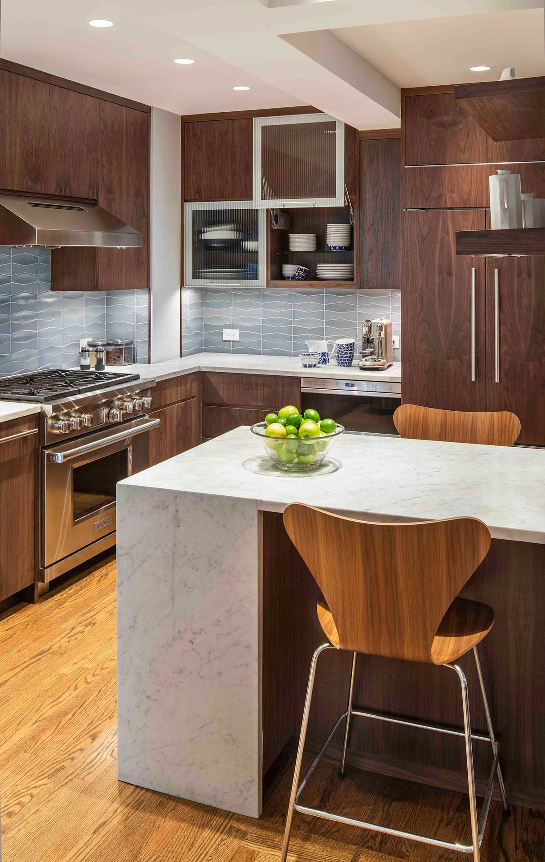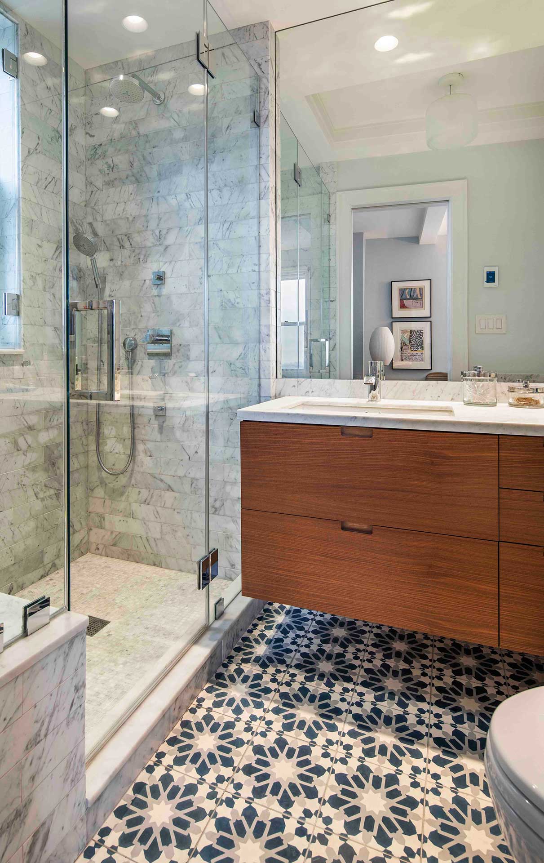Prospect Heights Apartment
The owner of this Prospect Heights pre-war apartment wanted a home that emphasized comfort and ease of use. In response, LLA altered the original formal layout to create a more open, casual plan. This was achieved in two ways: first, by shifting interior partitions and enlarging room openings to bring greater visibility between rooms, and second, by establishing a series of staggered planes that would gracefully connect the dining room and kitchen. Custom lighting and walnut cabinetry were designed for the living and dining rooms in order to highlight the owner’s extensive art collection. Lighted recesses within the cabinetry showcase the owner’s mementos and prized objects, while strategically placed ceiling lights spotlight the artwork on the walls.

