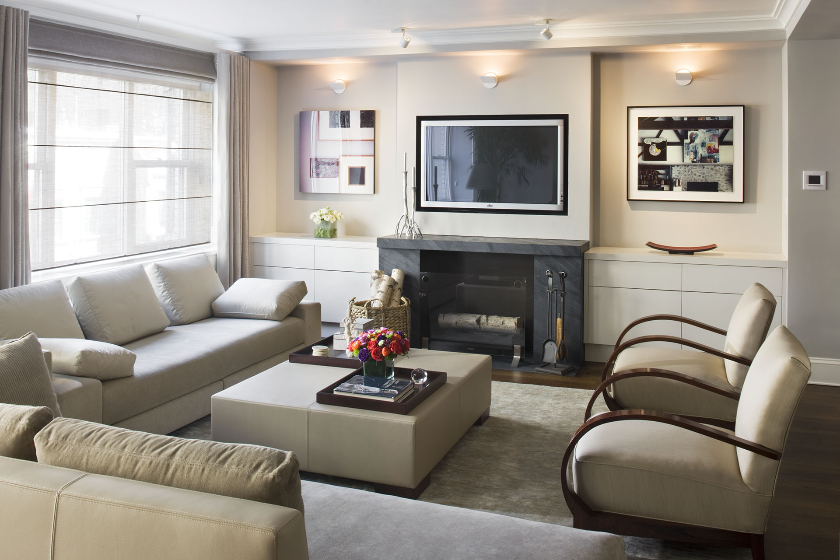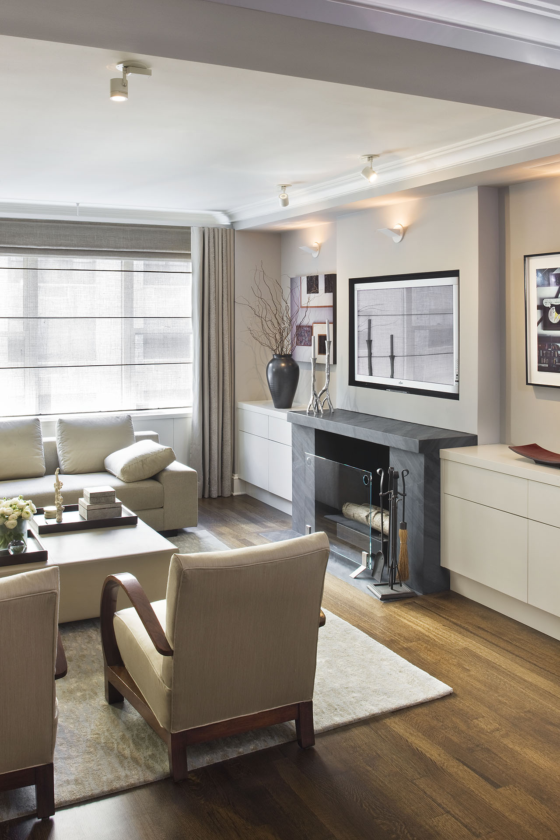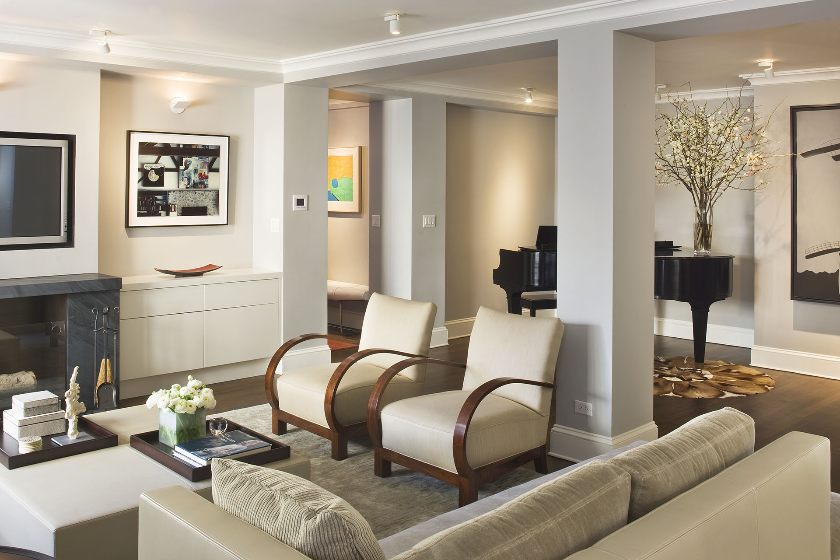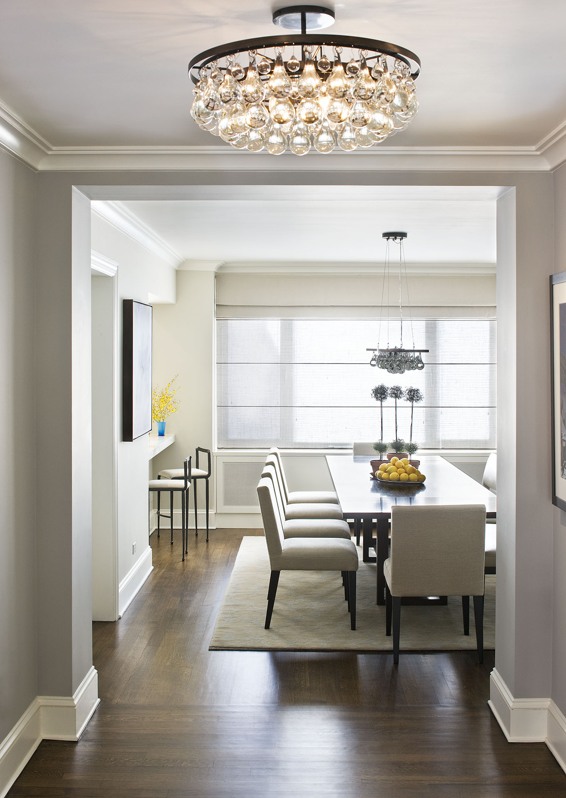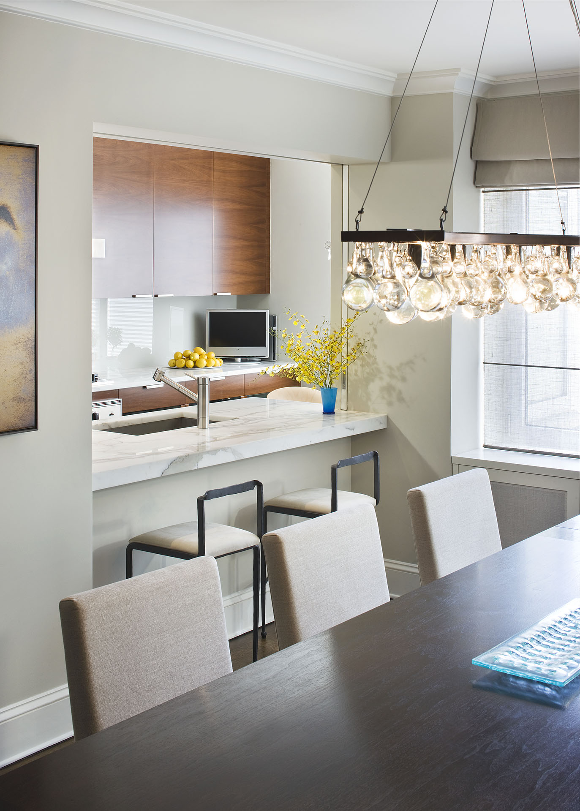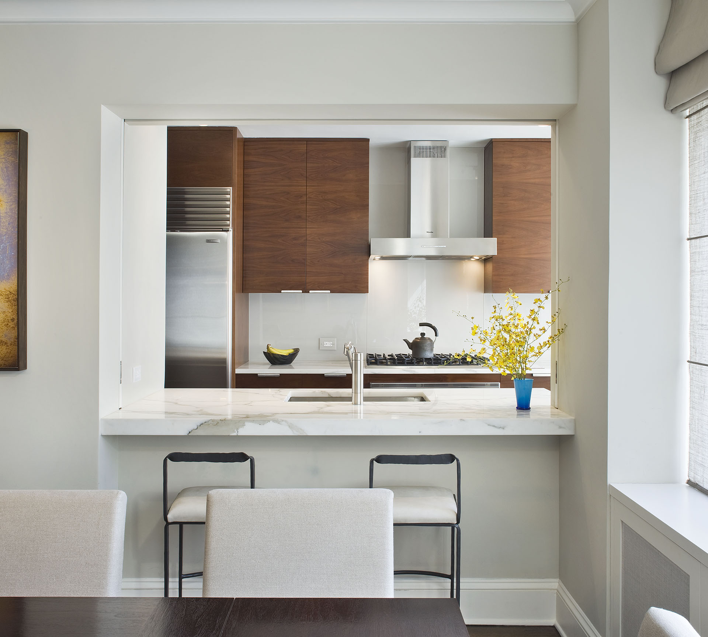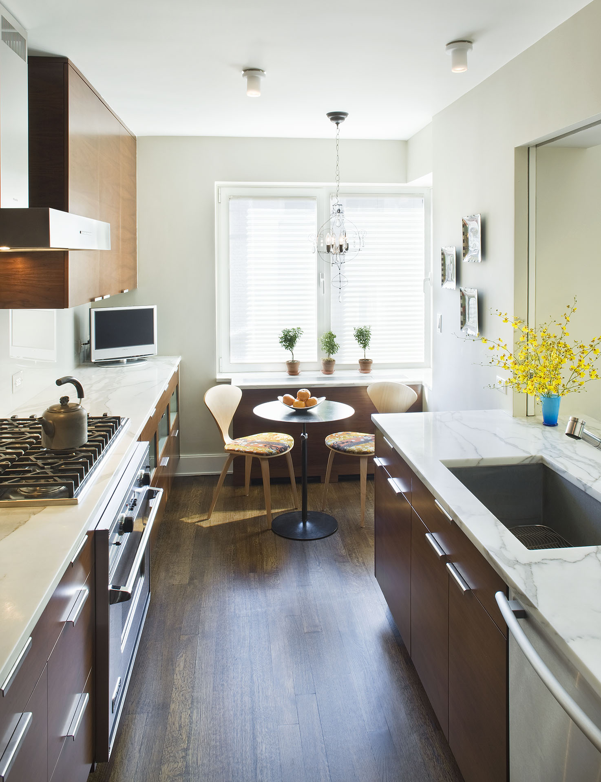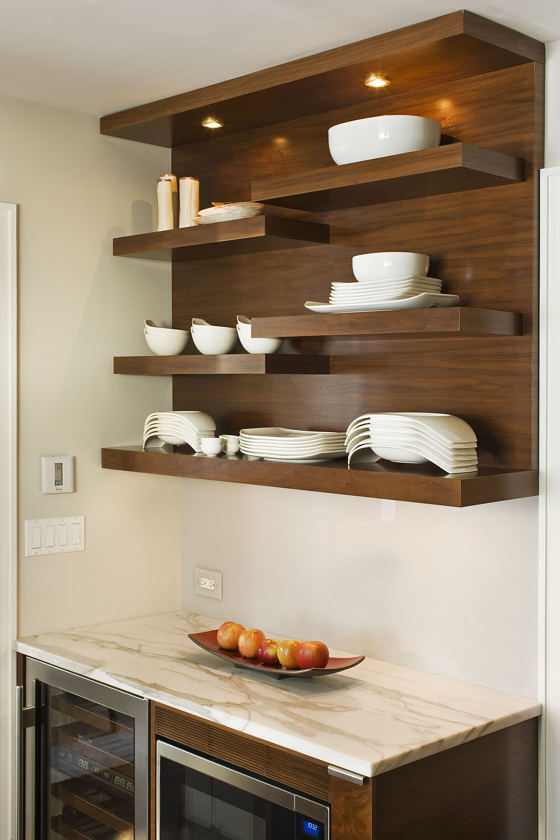Manhattan Apartment
This 4,000 square foot apartment in a post-war building off Fifth Avenue was entirely gutted, with its partitions rearranged to improve interior views, light and circulation. The dining and living areas were organized around a large entry foyer, off of which radiate more private bedroom wings. Renovations included bathrooms, bedrooms, and a new kitchen that opens to the adjacent dining area. New built-ins, molding, flooring and faux fireplaces create a tastefully lit, open layout with distinct living areas.

