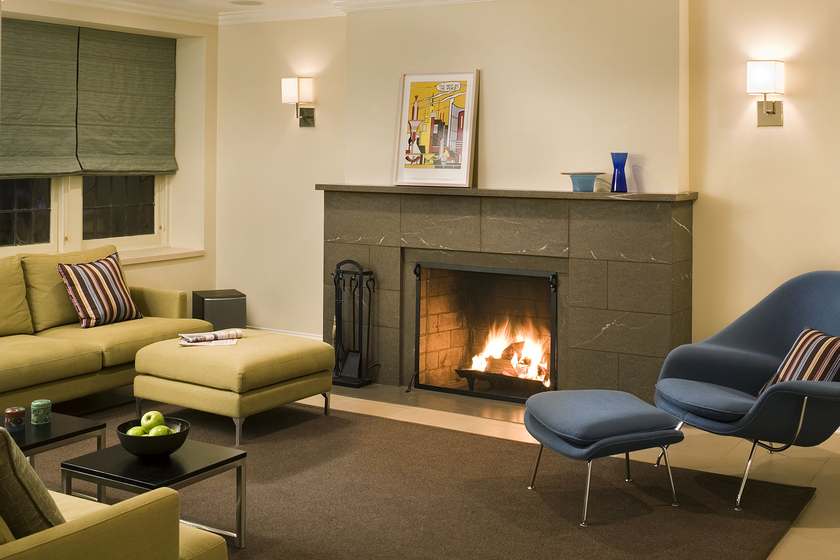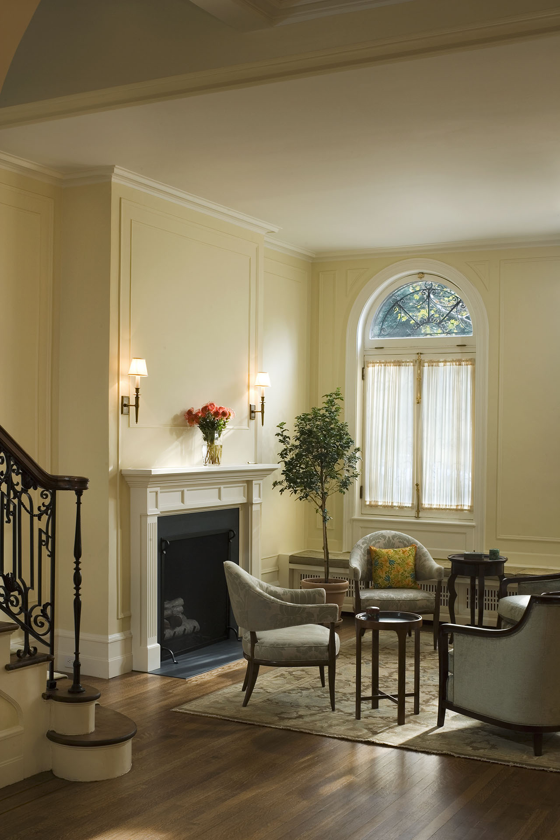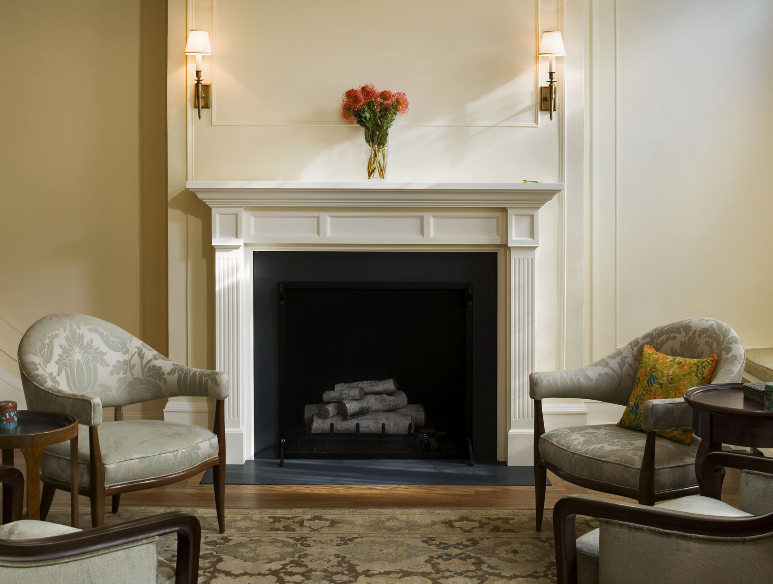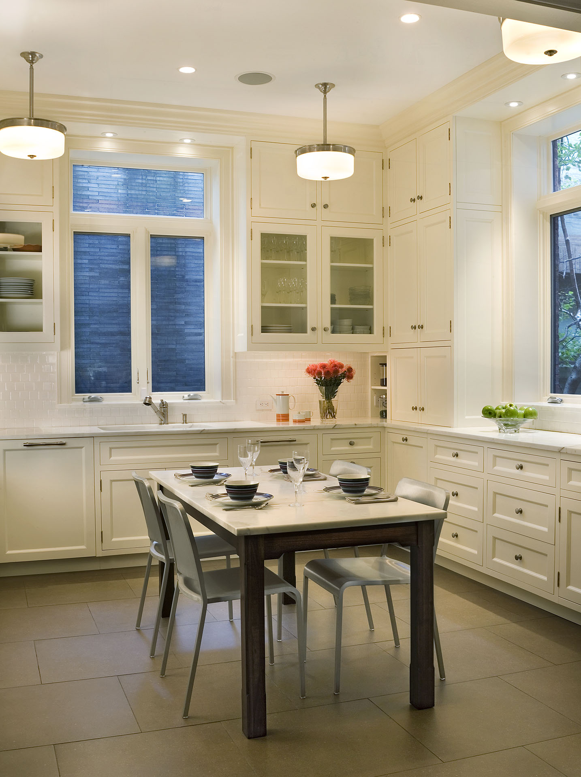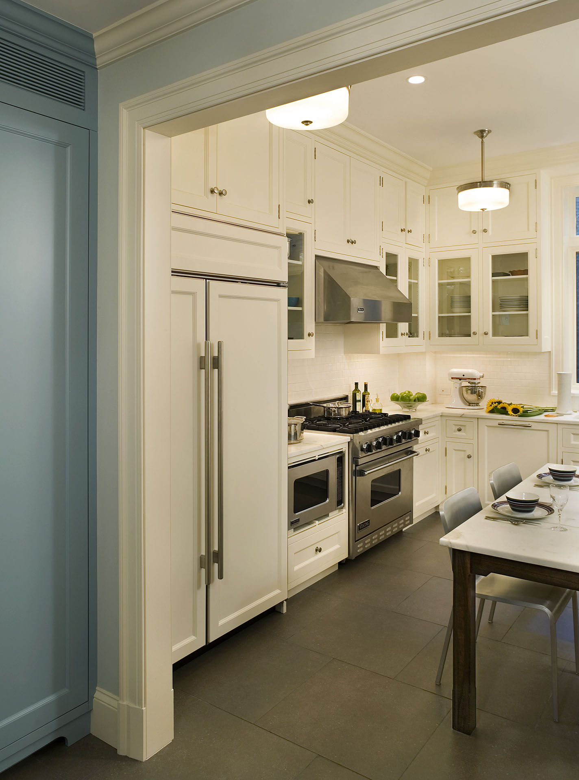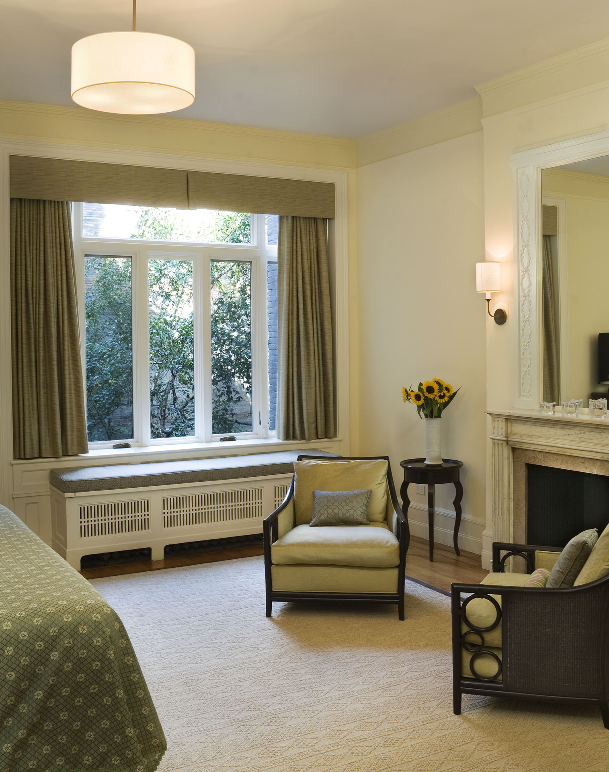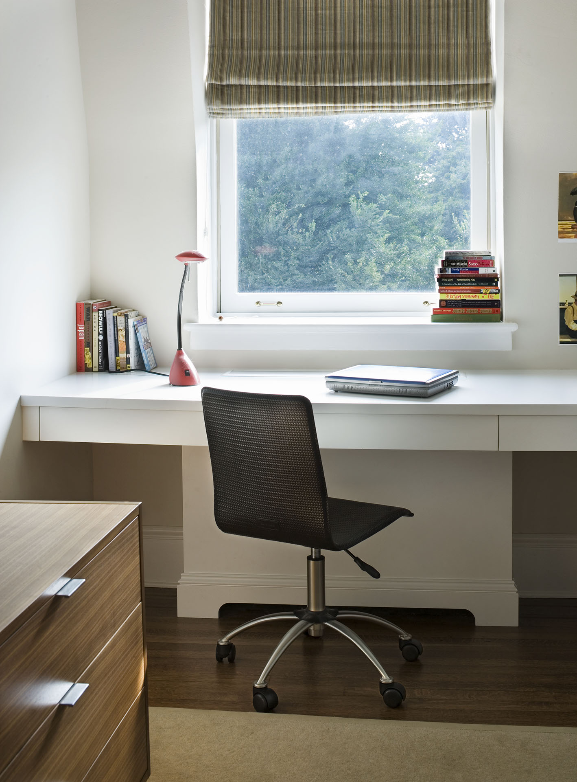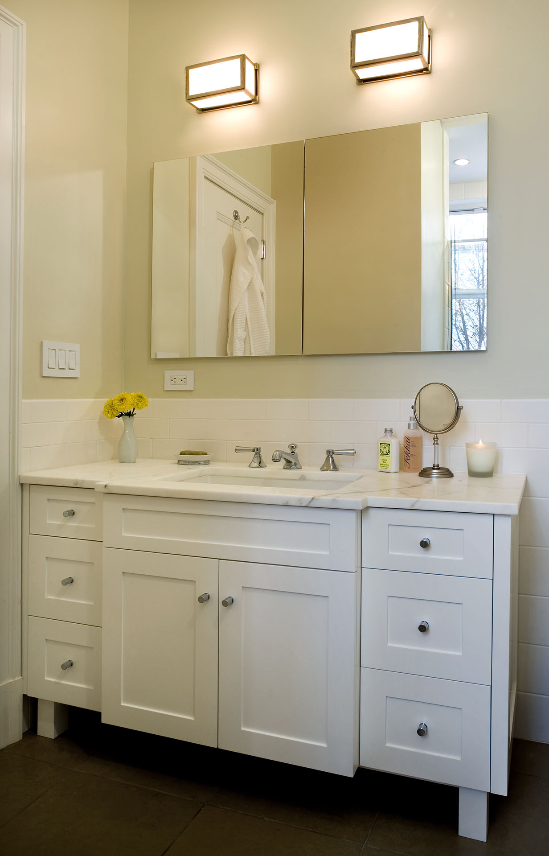Prospect Park West Townhouse II
This landmarked five-story townhouse was renovated to retain the home’s traditional detail while integrating contemporary touches. The project created a spacious eat-in kitchen with custom designed light fixtures, cabinetry, and a large walnut-and-stone table that serves as the focal point of the room. The design also included a reconfigured basement complete with family room, exercise room, home offices and storage. New outdoor terraces were laid on top of existing setbacks and bedroom suites were created for the family's four teenage children. New furniture and fabrics were selected throughout.

